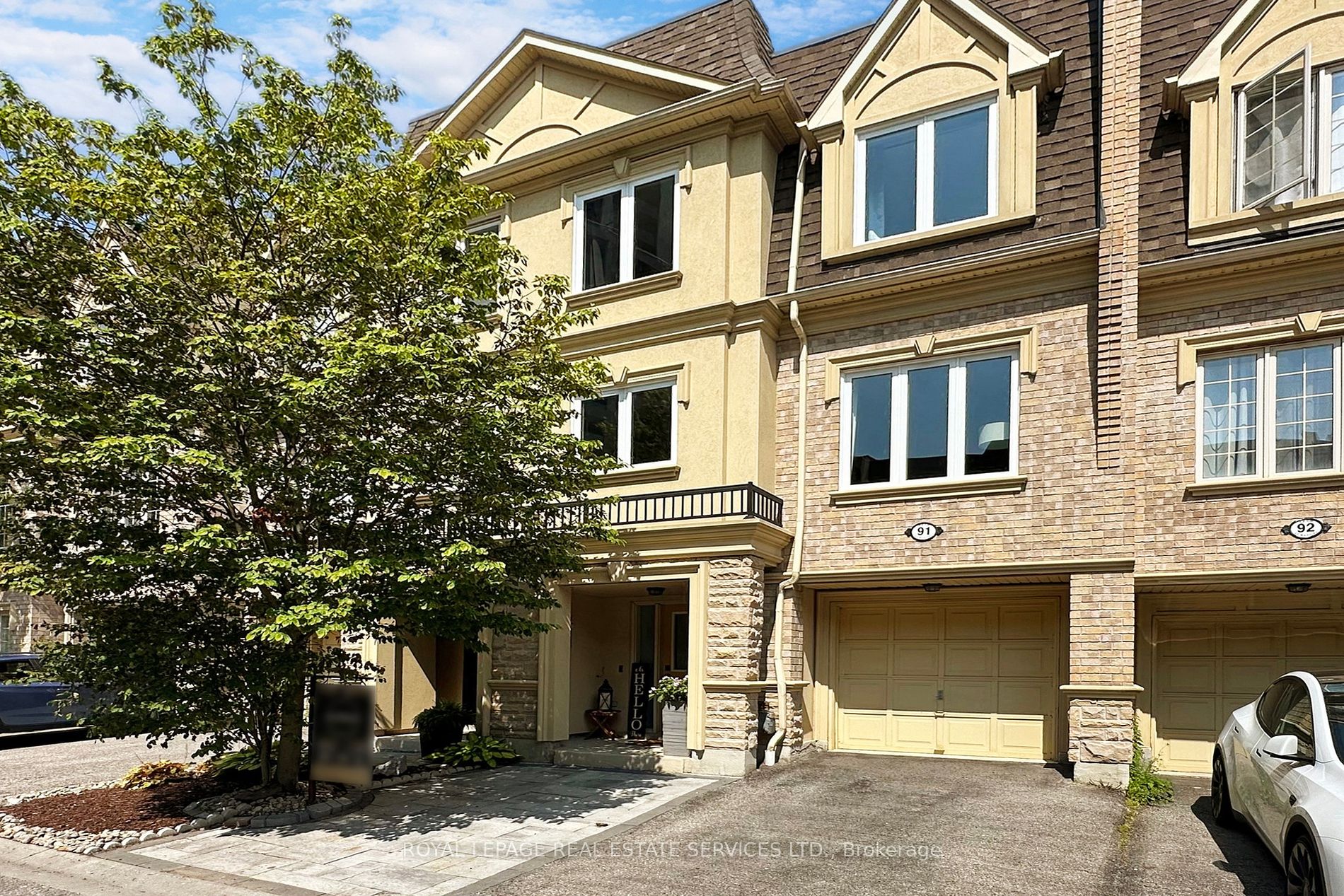
91-1250 Saint Martins Dr (Bayly St And Liverpool Rd)
Price: $699,000
Status: For Sale
MLS®#: E9047768
- Tax: $4,663.07 (2024)
- Community:Bay Ridges
- City:Pickering
- Type:Residential
- Style:Att/Row/Twnhouse (3-Storey)
- Beds:2+1
- Bath:3
- Size:1500-2000 Sq Ft
- Garage:Built-In (1 Space)
- Age:6-15 Years Old
Features:
- ExteriorBrick
- HeatingForced Air, Gas
- Sewer/Water SystemsSewers, Municipal
- Lot FeaturesLake/Pond, Marina, Park, Public Transit, School
Listing Contracted With: ROYAL LEPAGE REAL ESTATE SERVICES LTD.
Description
Beautifully renovated 3-storey freehold townhouse with over 1500 square feet of living space and a stunning rooftop patio! This move-in ready home boasts $50K in upgrades, including: new windows (2024), new hardwood stairs and vinyl floors (2022), light fixtures & potlights (2022), new patio door (2024), new washing machine (2024), professionally painted kitchen cabinets and interiors. Located in a prime area, enjoy the convenience of walking to the GO train, easy access to the 401, and proximity to the waterfront, parks, trails, and restaurants. Don't miss out on this gem!
Highlights
POTL fees of $131.30 per month for maintenance, snow removal, landscaping, garbage, and water
Want to learn more about 91-1250 Saint Martins Dr (Bayly St And Liverpool Rd)?

Dragana Babic Sales Representative
Century 21 People's Choice Realty Inc., Brokerage
Real Estate Centered Around You!
- (416) 434-4899
- (905) 366-8100
- (905) 366-8101
Rooms
Real Estate Websites by Web4Realty
https://web4realty.com/

