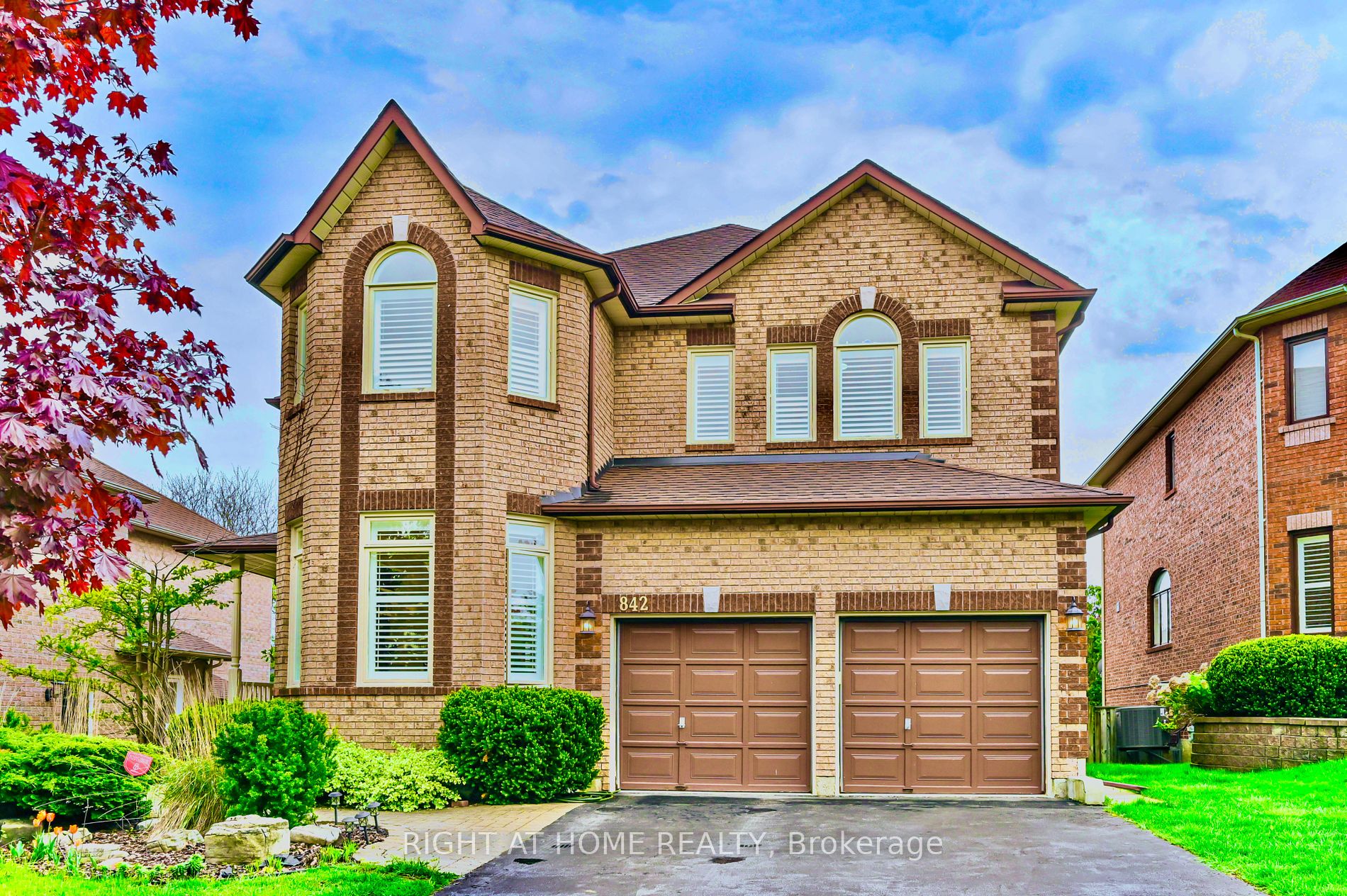
842 Primrose Crt (Fairport/Finch)
Price: $1,849,000
Status: For Sale
MLS®#: E8387888
- Tax: $9,760.68 (2024)
- Community:Liverpool
- City:Pickering
- Type:Residential
- Style:Detached (2-Storey)
- Beds:4+1
- Bath:4
- Size:3000-3500 Sq Ft
- Basement:Fin W/O
- Garage:Attached (2 Spaces)
- Age:16-30 Years Old
Features:
- InteriorFireplace
- ExteriorBrick
- HeatingForced Air, Gas
- Sewer/Water SystemsSewers, Municipal
- Lot FeaturesElectric Car Charger, Fenced Yard, Park, Place Of Worship, Public Transit, School
Listing Contracted With: RIGHT AT HOME REALTY
Description
Stunning home nestled in one of Pickering's coveted neighborhoods. This Coughlan built home offers 4 bedrooms, 4 bathrooms, with additional 1 bedroom in finished walkout lower level. Family room with soaring 18" ceilings, south-facing windows, California shutters, marble fireplace, ideal for gatherings and relaxation. Gourmet kitchen featuring sleek cabinetry, high-end stainless steel appliances, granite countertops, luxurious Italian marble floors throughout. Step out from the breakfast area onto a walkout deck, perfect for morning coffee or summer BBQs. Newly renovated washrooms. Large home office on the main floor. Complete with an EV charger in the garage and situated on a family-friendly, tranquil street with no sidewalk, this home is a must-see gem!
Highlights
Recent Upgrades: EV charger in garage (2023), Dishwasher (2024), Water Heater Tank (2024), 2 Washrooms renovated (2024), UV Water Filtration System (2023).
Want to learn more about 842 Primrose Crt (Fairport/Finch)?

Dragana Babic Sales Representative
Century 21 People's Choice Realty Inc., Brokerage
Real Estate Centered Around You!
- (416) 434-4899
- (905) 366-8100
- (905) 366-8101
Rooms
Real Estate Websites by Web4Realty
https://web4realty.com/

